The Ray is an architectural evolution, inheriting the best of its environment and shifting it forward to become a respectful addition to the area with a true vision for the future. It is a building of two contrasting sides each with its own distinct personality.
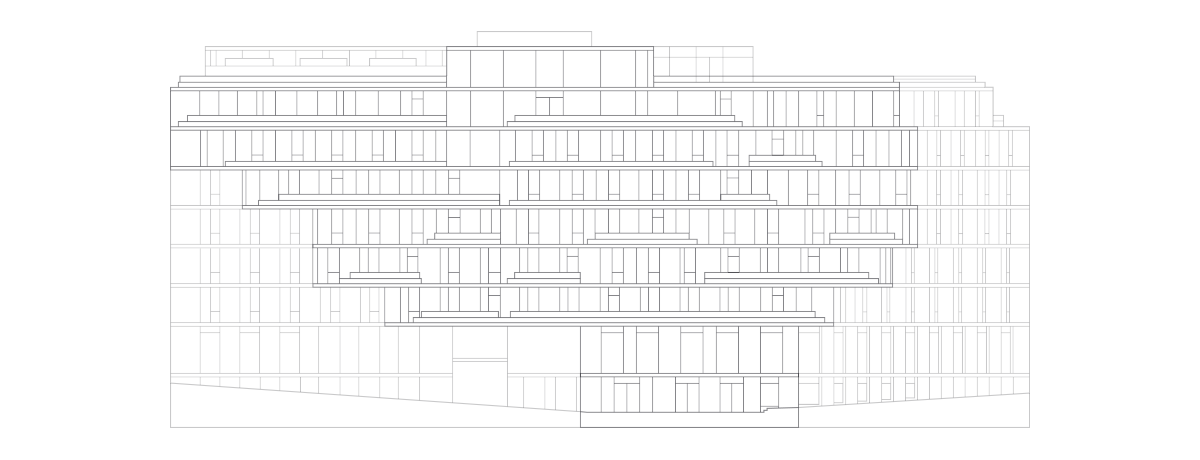
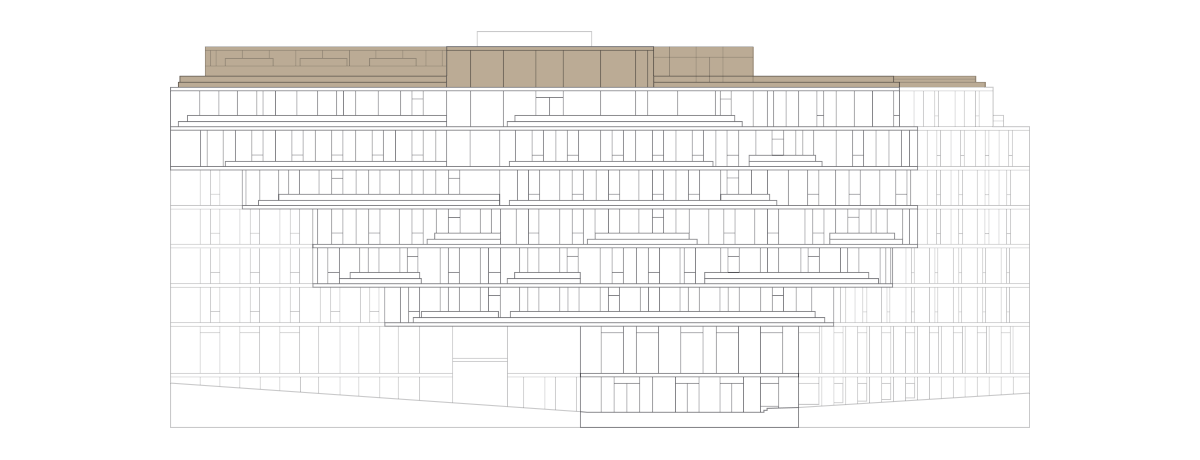
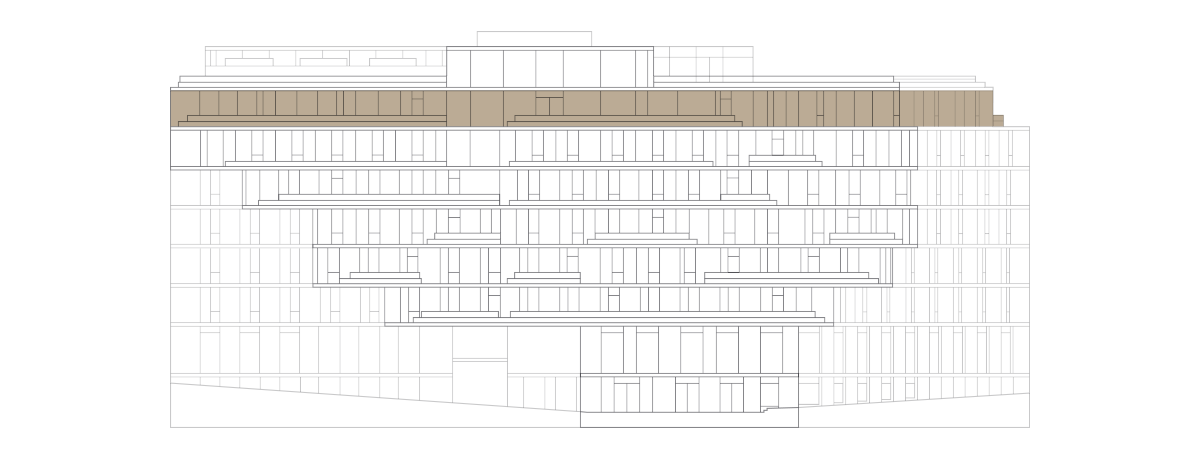
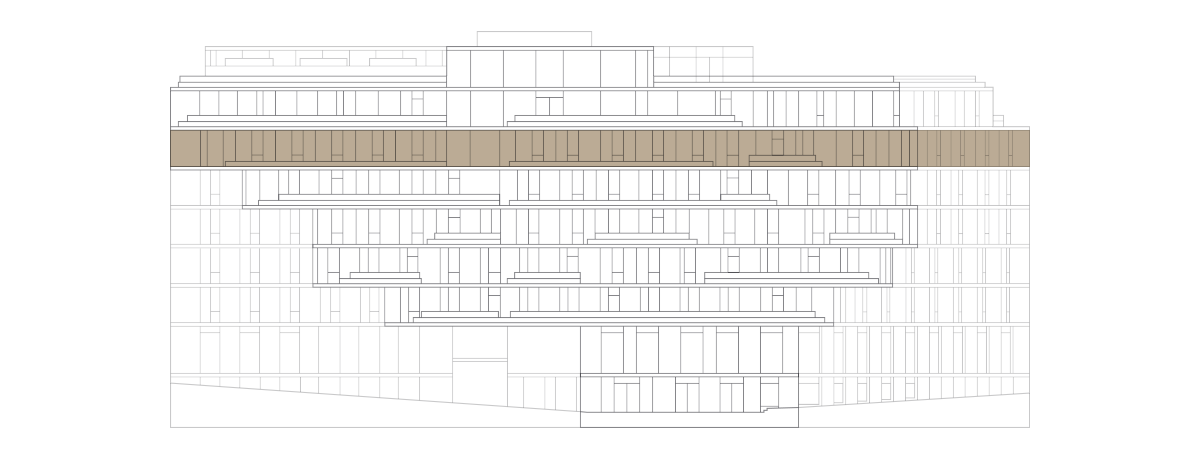
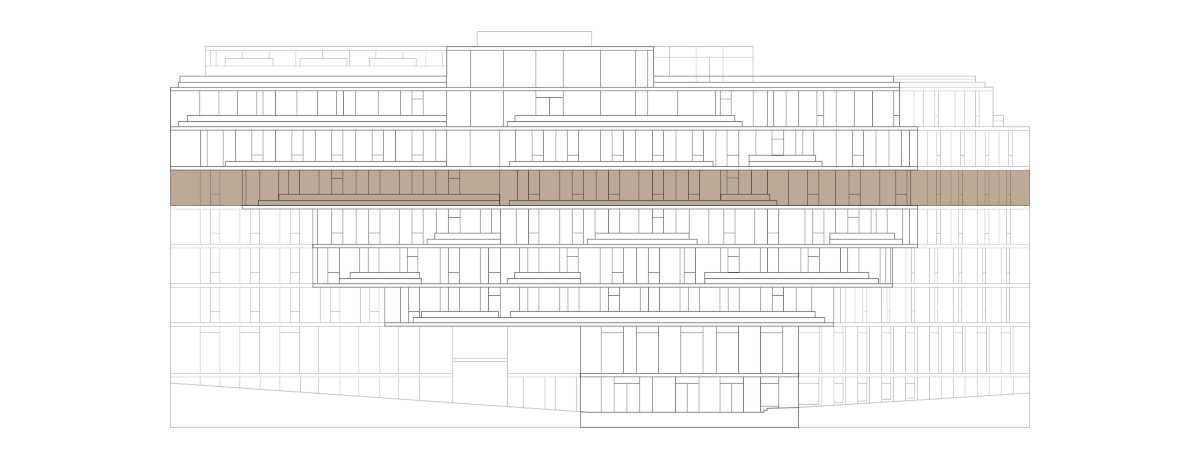
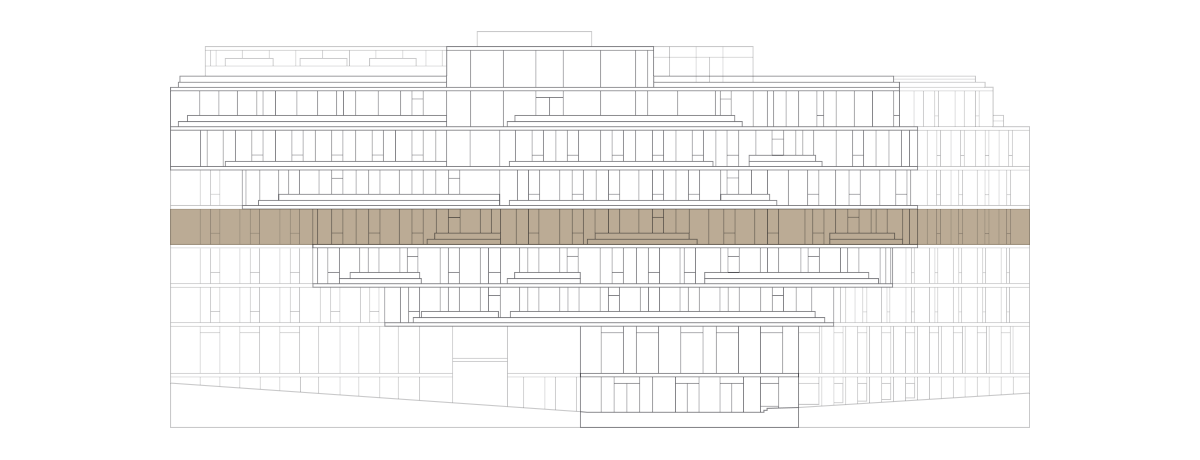
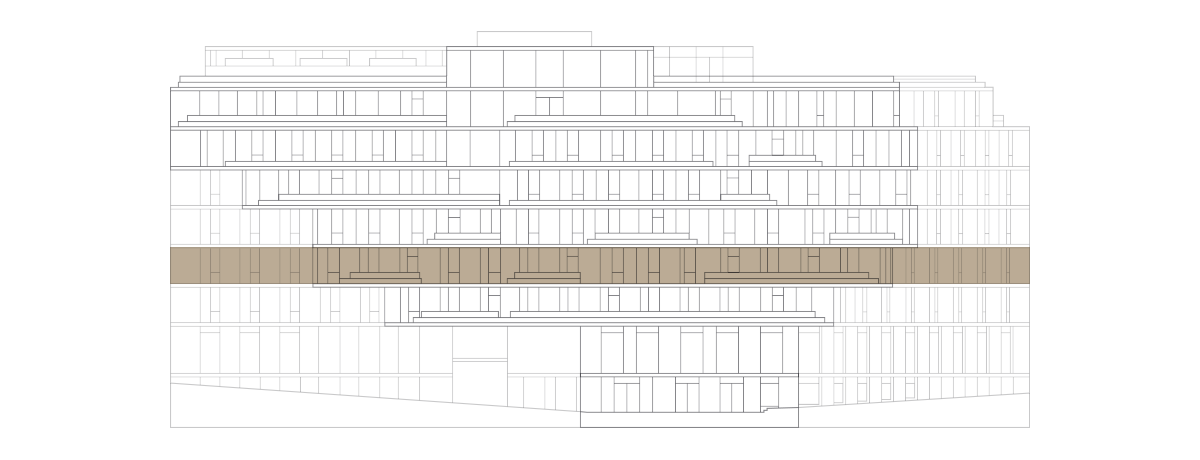
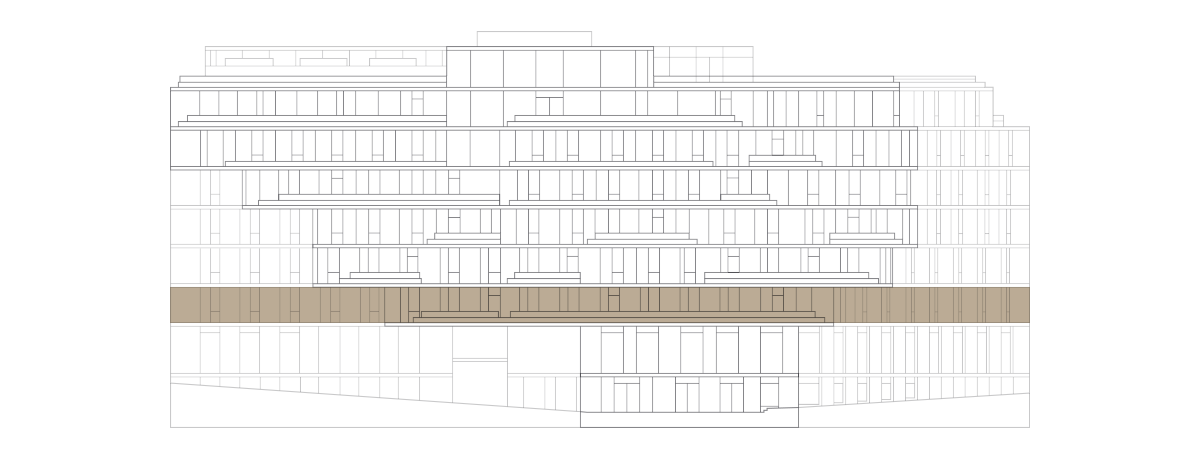
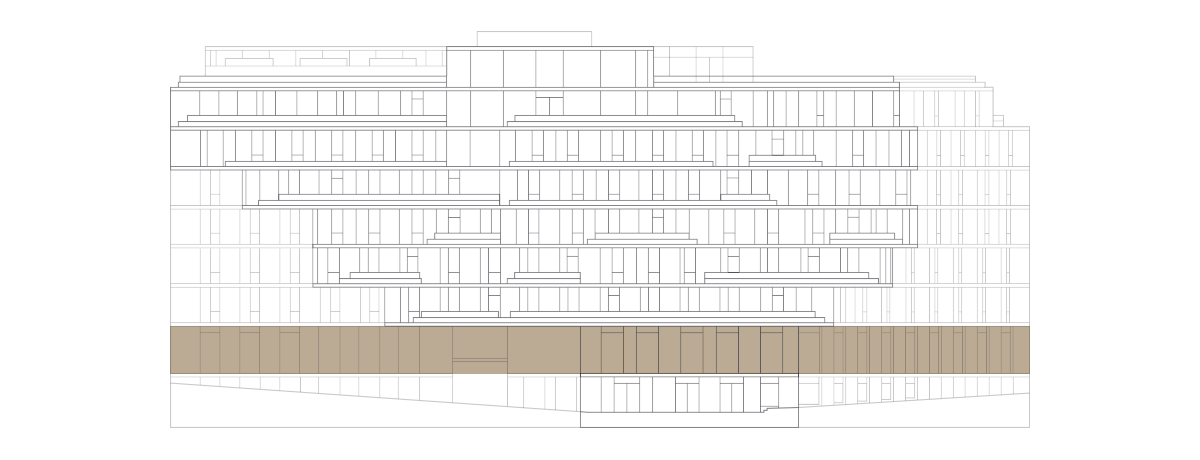
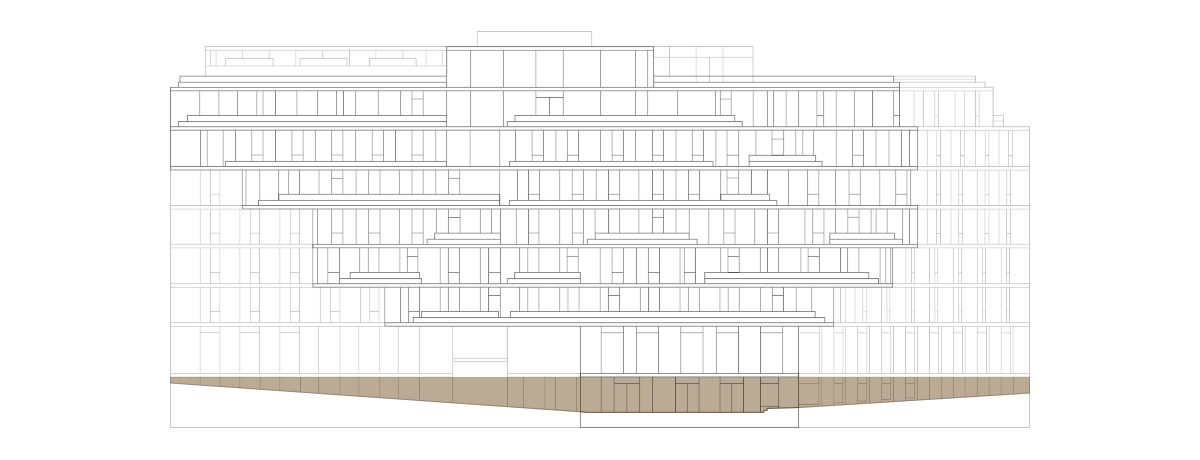
Area schedule shown in sq ft. Elevation as viewed from the corner of Ray Street and Crawford Passage.
*Denotes affordable workspace office areas at Ground Level and Courtyard Level
All areas are subject to building contract tolerances
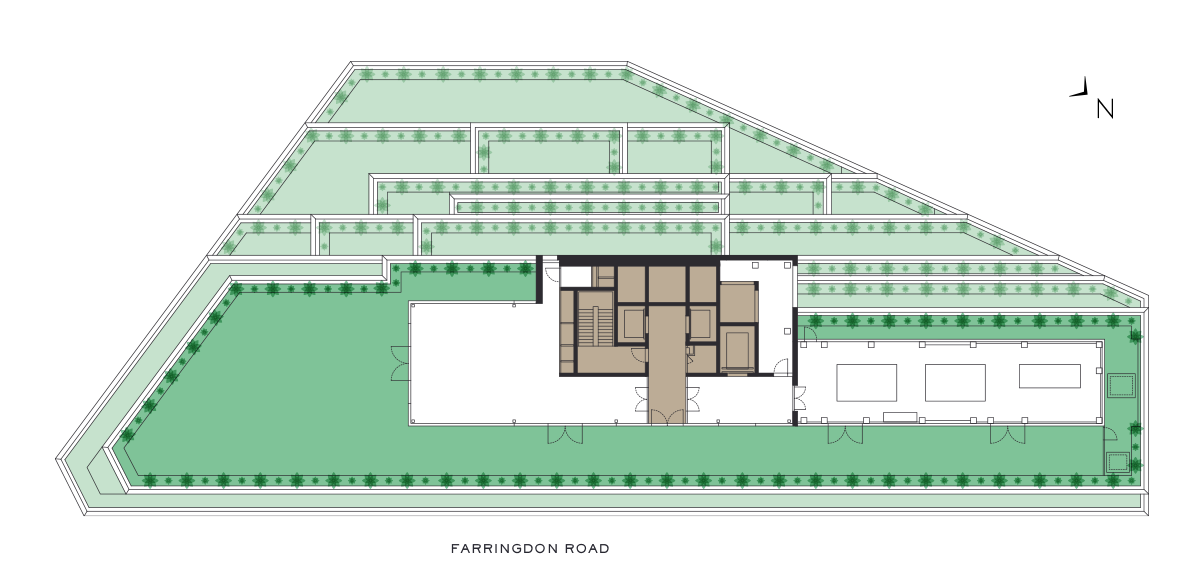
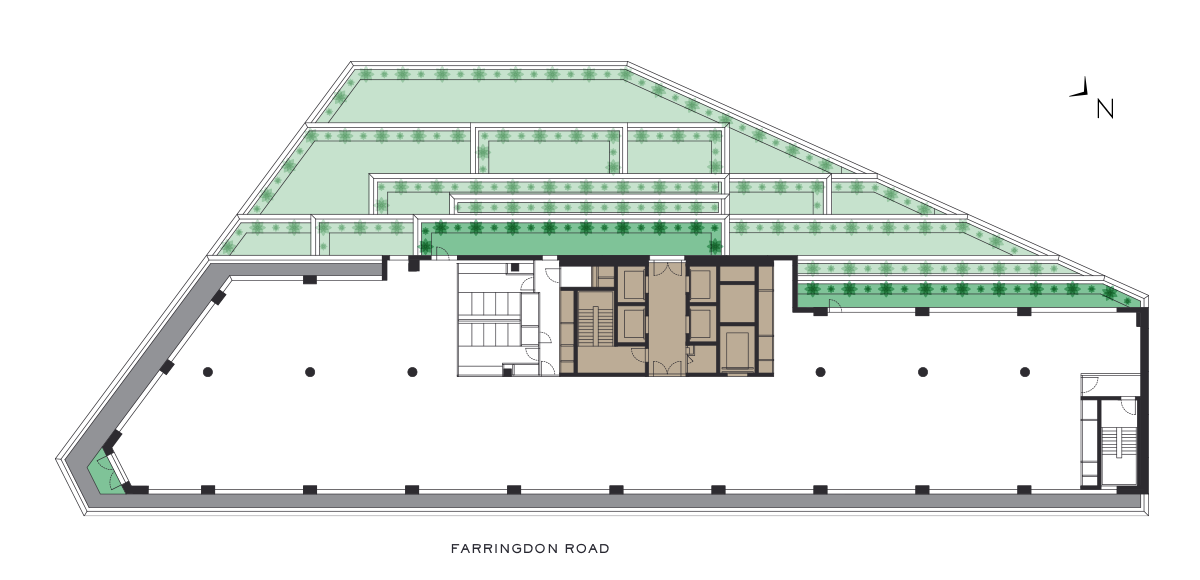
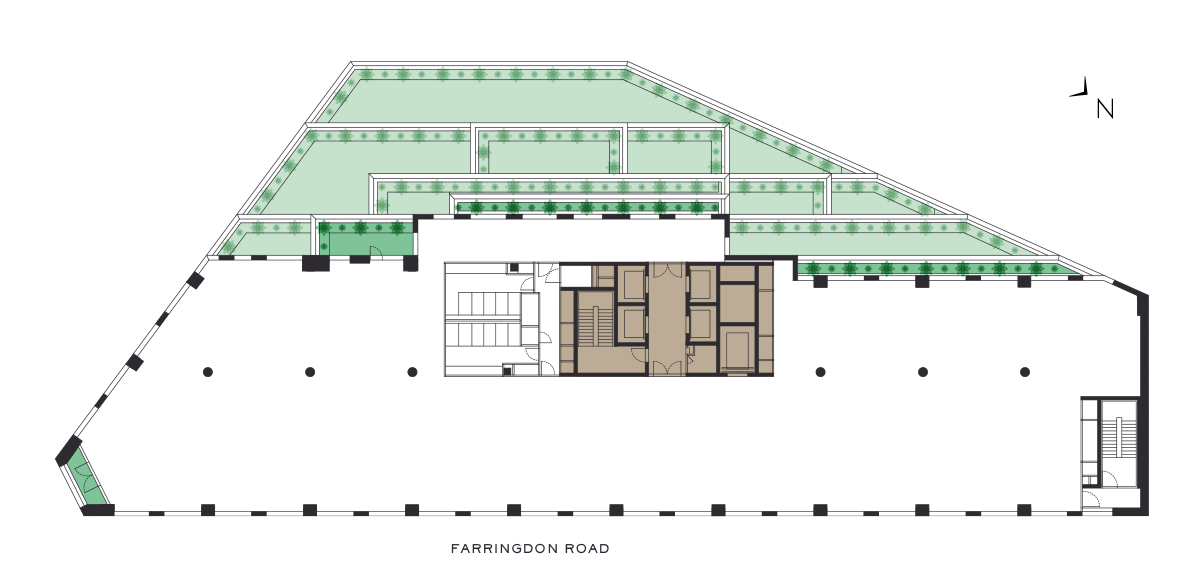
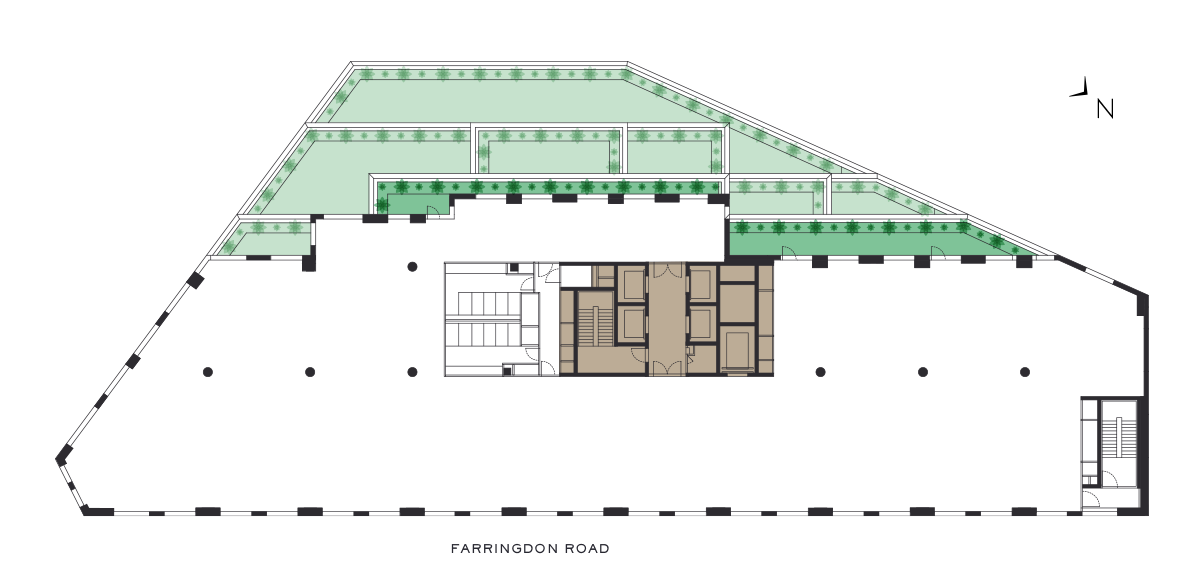
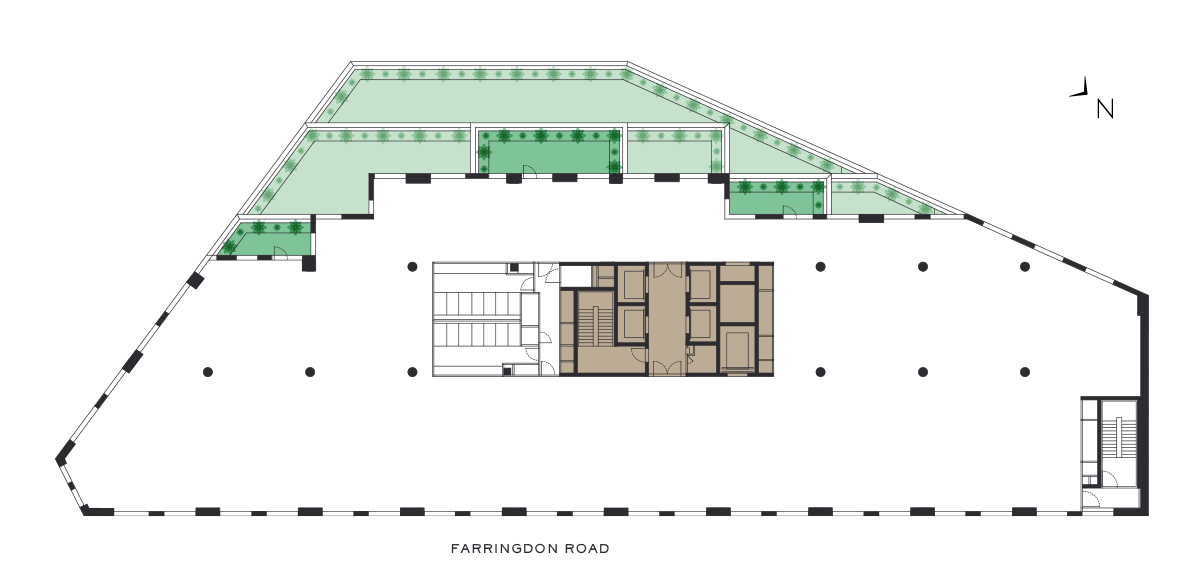
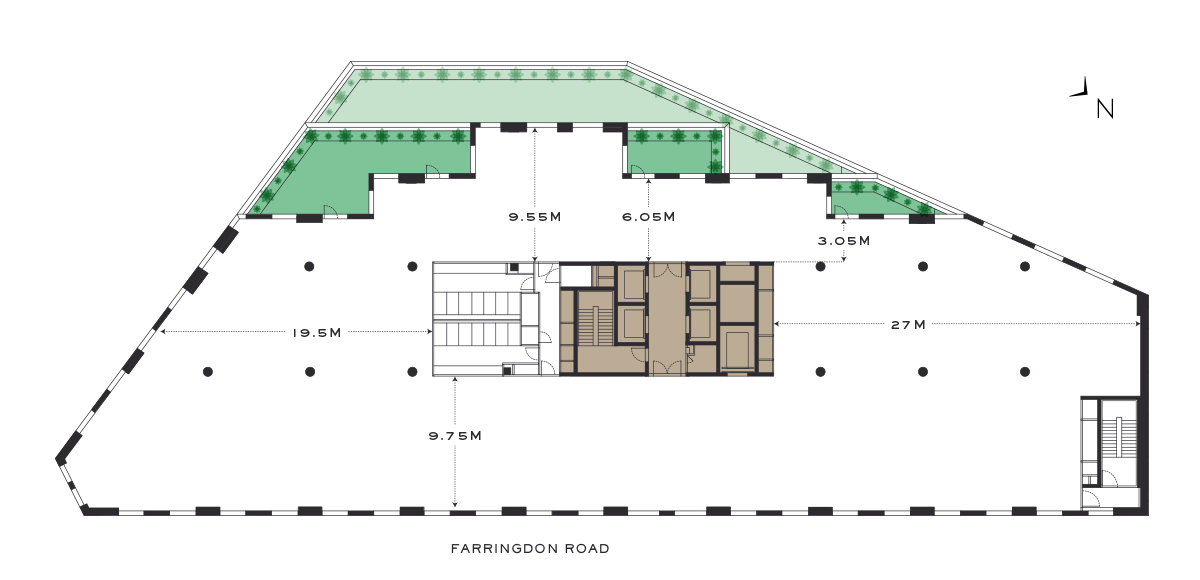
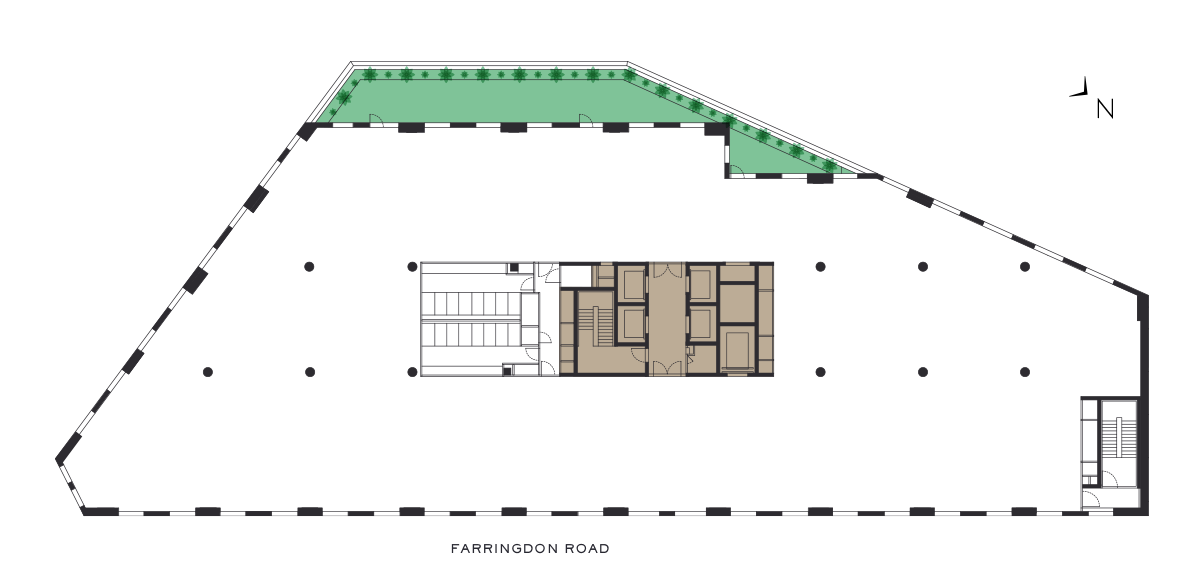
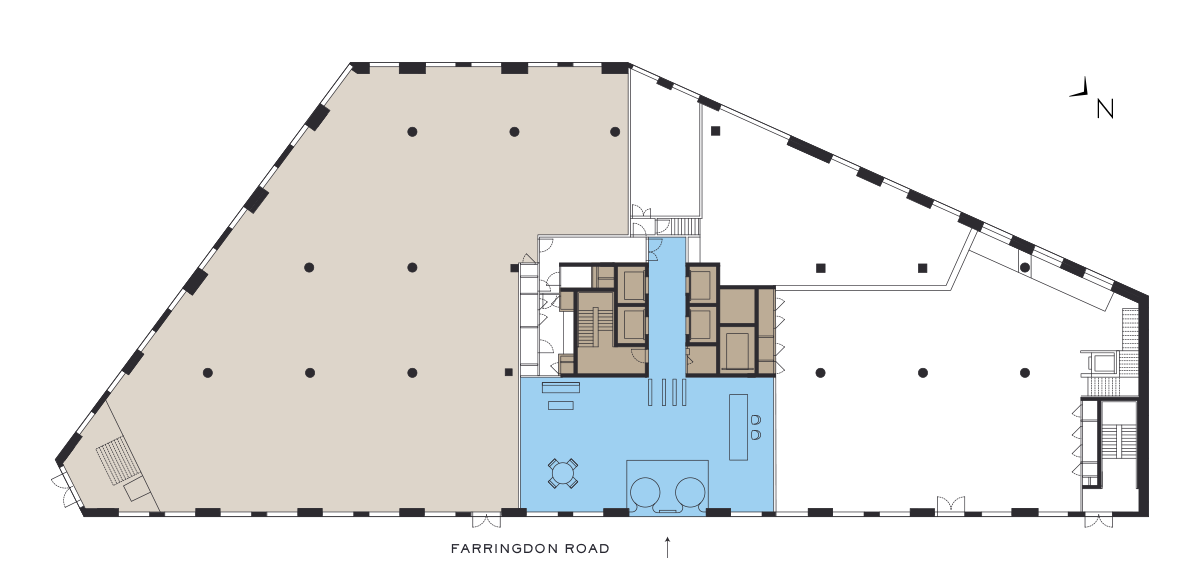
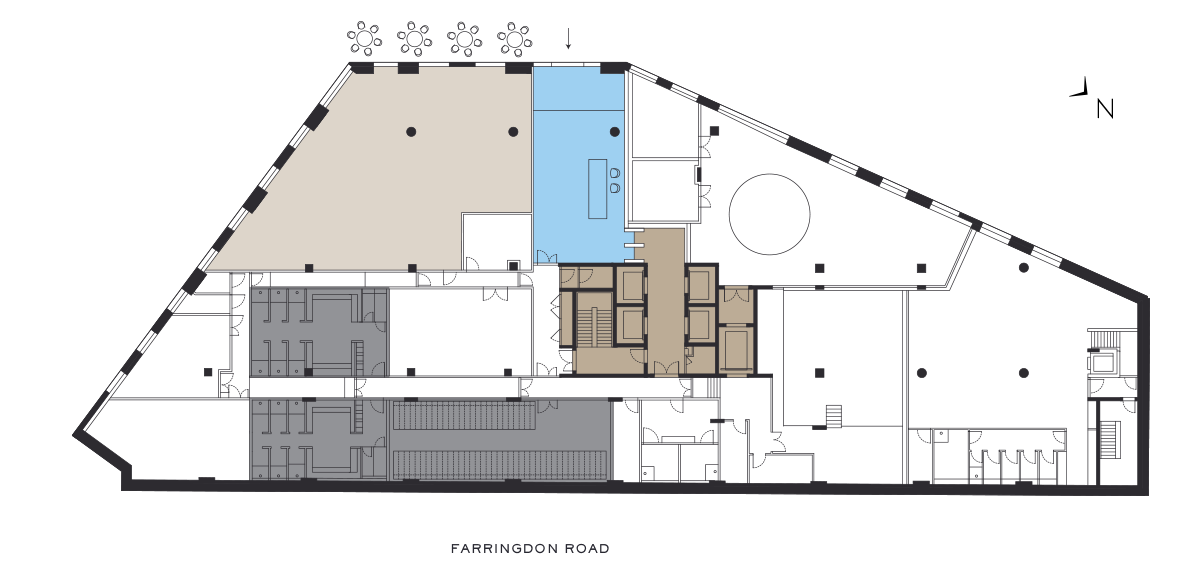
Office floors 1 person per 8m2
Means of escape 1 person per 6m2
Internal Climate 1 person per 8m2
Sanitary provision 1 person per 10m2 (Based upon 60% male / 60% female)
Lifts – BCO 2014 High Density – 1 person per 8m2 (less 20% absenteeism)
1.5m floor plate supporting a single tenancy per floor
150mm
Office areas = 2.5-3 kN/m2
Circulation areas = 4 kN/m2
Terraces / balconies = 2.5 – 4 kN/m2
Plant rooms = 2.5 kN/m2
1 kN/m2 additional load allowance for partitions
added the offices live load areas.
Offices
To exposed soffit 3.225m
To underside of lighting/services zone 2.75m
Reception to underside of soffit (Ground Floor) 4.275m
Reception to underside of soffit (Garden Entrance) 3.15m
Internal Design Temperature
– Summer 24oC (+/- 2oC)
– Winter 22oC (+/- 2oC)
Exposed 4-Pipe Fan Coil Units
HVAC Density – 1 person per 8m2
10 W/m2 chilled water upgrade allowance (Provided at chilled water connections to each floor)
Single tenancy per floor
Small Power 15 W/m2 (additional capacity 10 W/m2)
300 – 500 lux average; on working plane
Lighting Power 8 W/m2
Lighting Controls Daylight responsive energy saving controls including passive infrared (PIR) sensors
4 no. 1275 kg/ 17 person passenger lifts
2000 kg/ 26 person dual entry goods lift
140 lockers and 14 showers will be provided consisting of 6 male changing rooms and 6 female changing rooms alongside two separate unisex accessible showers, WCs and change areas. These facilities will be provided within the basement and a clean towel service will also be provided.
Sustainability has been central to the development of The Ray. This is sustainability in the widest sense of the word, environmentally, socially and economically. From its inception The Ray Farringdon has looked
to follow these principles and is targeting a BREEAM 2014 rating of ‘Outstanding’ (assuming an appropriate standard of tenant fit-out.)
Key to the design of the Ray has been a series of south facing planted terraces, which are provided at every occupied office level. These complement the discrete public space in Crawford Passage and offer an informal area in contrast to the more formal tree
lined arcade along Farringdon Road. The seventh floor enjoys the benefits of a roof terrace with spectacular views across Clerkenwell and the City.
Passive design principles to minimise energy consumption provide high quality space and reduce reliance on systems both now and in the future.
130 secure bicycle parking spaces
6 accessible parking spaces, motorcycle and
scooter spaces are provided in the nearby areas of public realm.
The building benefits from a Micro CHP Engine operating in conjunction with Ultra High Efficiency Boilers. Low specific fan powers through the central air handling plant inclusive of efficient heat recovery and variable speed pumping to reduce energy demand. High efficiency lighting (LEDs) – incorporating intelligent control.Optimised façade solution, sympathetic to orientation and designed to maximise daylight provision whilst minimising direct solar gains. External planting and terraces promote biodiversity and well-being. Water saving fittings specified alongside floor by floor shut-off valves to limit water usage out-of-hours. The Ray is targeting WiredScore’s Wired Certified Platinum rating.
All specification information is subject to building contract tolerances and changes.